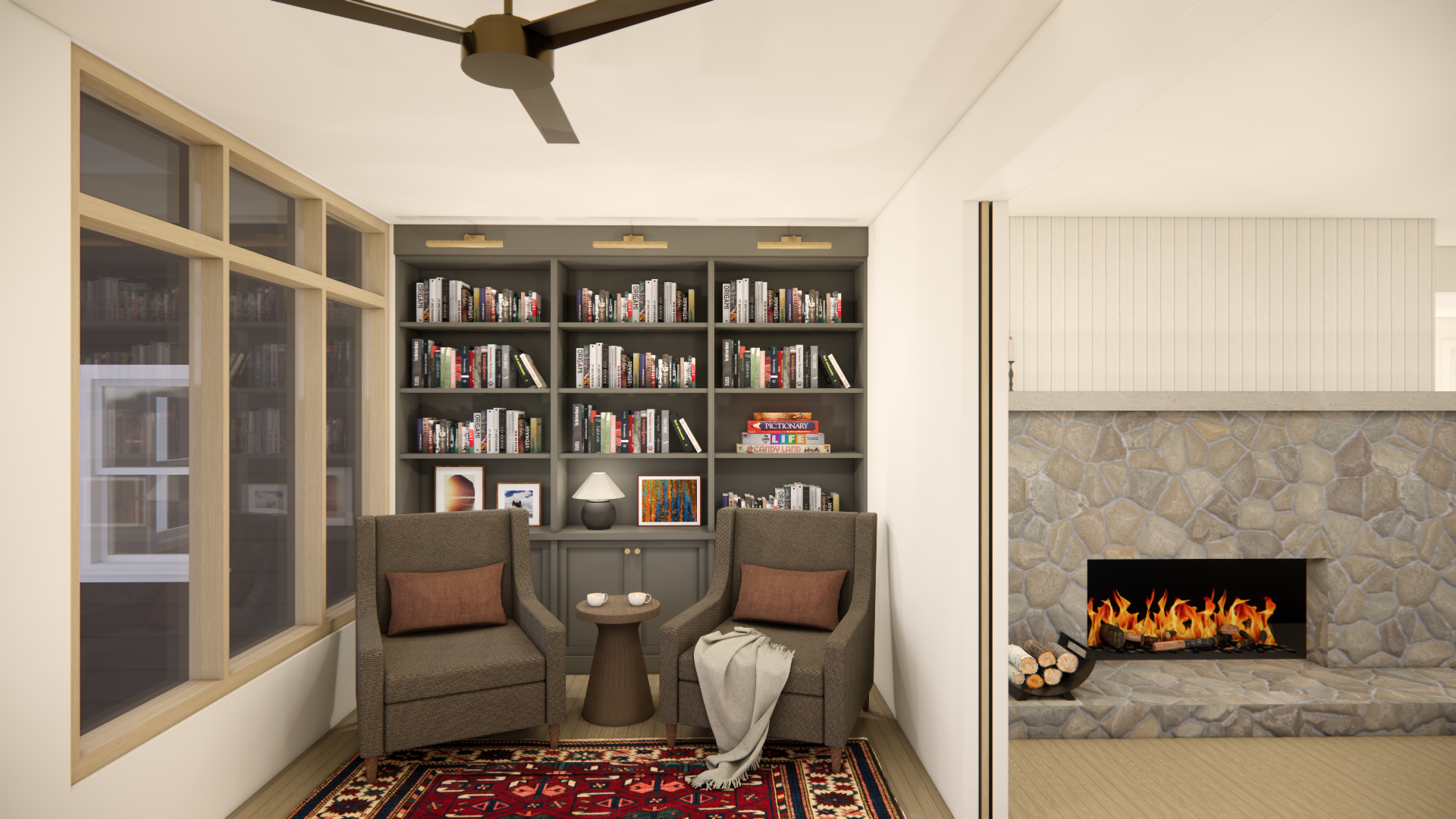
The Gill Residence
Architect | Level Design Studio
Interior Design | Level Design Studio
Builder | Van Acker Builders, Inc.
Current Phase | Design Development
Timeline | Anticipated Construction Start: Q1 of 2026
Elevating Everyday Flow
This transformative renovation reimagines the heart of the home to enhance circulation, sightlines, and natural light—while honoring its original architectural character.
At the core of the redesign is a full kitchen renovation and expansion, thoughtfully opening up the main level to improve flow and create stronger connections between key living spaces. Strategic wall removals and a new corridor linking the foyer to the Great Room establish a more intuitive, light-filled circulation path.
To the rear, a dated three-season sunroom will be replaced with a new four-season addition, seamlessly integrated with the existing home and combined with the adjacent living area to form one cohesive, expanded gathering space.
Throughout the main level, enlarged openings and updated windows strengthen visual connections and invite more natural light inside, while also elevating the home’s curb appeal with a refined exterior expression.
Together, these updates bring clarity, comfort, and connection—creating a home that supports daily living with ease and welcomes guests with warmth.
Note: All design elements are subject to continued refinement as the project progresses throughout the design development phase.









